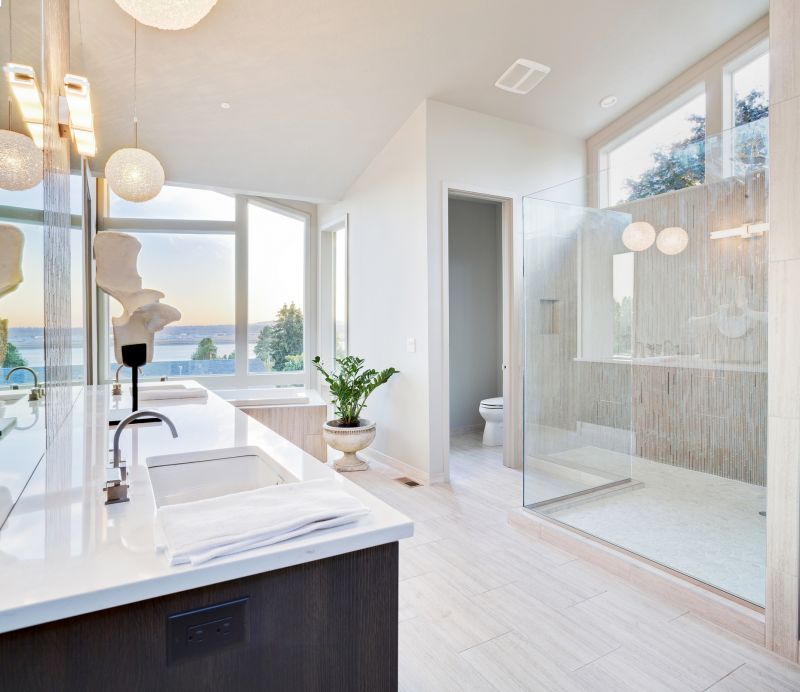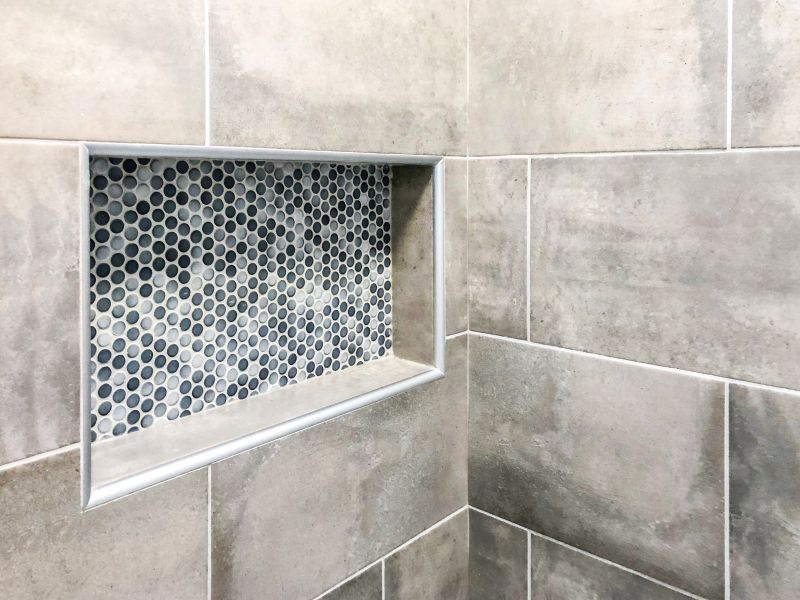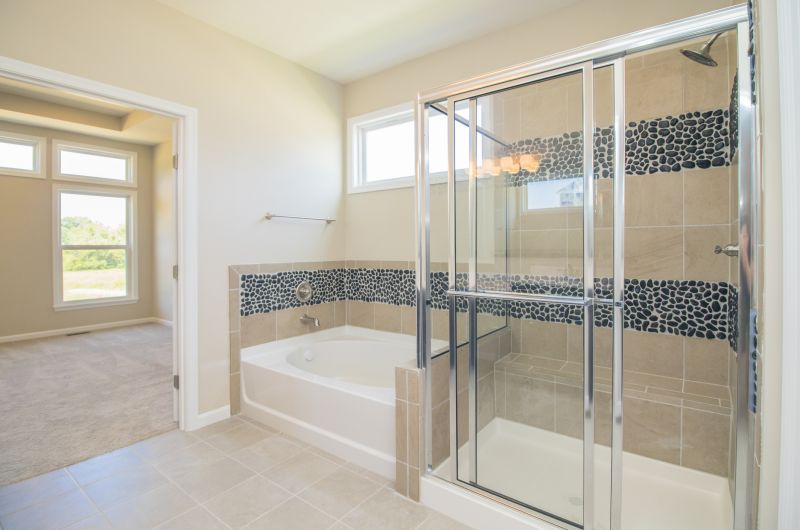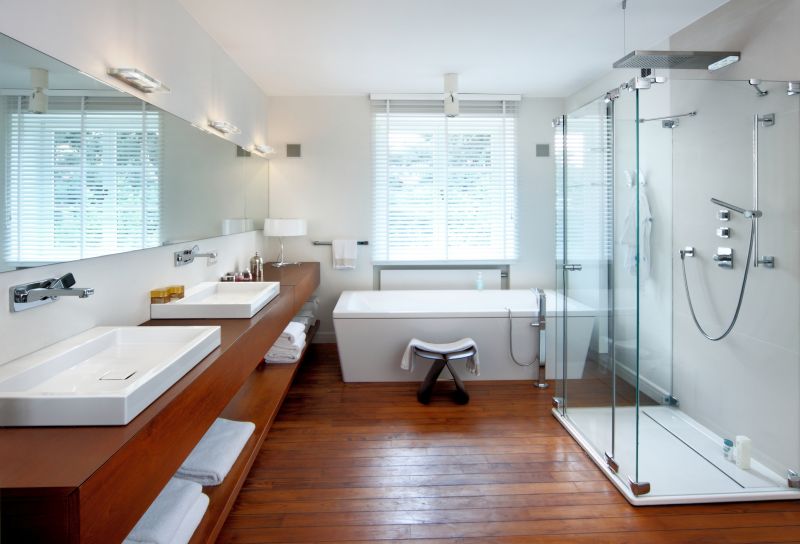Small Bathroom Shower Design Tips and Tricks
Corner showers utilize space efficiently by fitting into an unused corner, freeing up floor space for other fixtures. They often feature sliding or pivot doors to minimize clearance requirements, making them ideal for small bathrooms.
Walk-in showers create an open and accessible feel, eliminating doors and barriers. They can be designed with glass enclosures or open entryways, enhancing the sense of space and allowing for flexible placement within the bathroom.

A compact corner shower with glass panels maximizes corner space and provides a sleek, modern look.

Built-in niches offer convenient storage without encroaching on shower space, maintaining a clean appearance.

Sliding doors are space-saving options that prevent door swing clearance issues in tight bathrooms.

Clear glass enclosures open up the visual space, making small bathrooms appear larger and more open.
| Layout Type | Advantages |
|---|---|
| Corner Shower | Maximizes corner space, ideal for small bathrooms. |
| Walk-In Shower | Creates an open feel, easy to access. |
| Recessed Shower | Built into the wall for seamless integration. |
| Sliding Door Shower | Prevents door swing issues, saves space. |
| Neo-Angle Shower | Fits into corner with angled design for more interior space. |
| Peninsula Shower | Projects into the room, allowing for unique configurations. |
| Open-Concept Shower | No doors or enclosures, enhances spaciousness. |
| Glass Block Shower | Provides privacy while maintaining light flow. |
Effective small bathroom shower layouts often incorporate innovative solutions to optimize space. For instance, recessed showers utilize wall cavities to save floor space, while neo-angle designs fit neatly into corners with angled glass panels that maximize interior room. Choosing the right layout depends on the bathroom's dimensions, plumbing placement, and aesthetic preferences. Glass enclosures and minimal hardware contribute to a clean, open appearance, making even the smallest bathrooms feel more expansive.
Incorporating smart storage options such as wall-mounted shelves or built-in niches reduces clutter and maintains a streamlined look. Materials like large-format tiles can minimize grout lines, creating a seamless visual flow that enhances the sense of space. Additionally, lighting plays a crucial role; well-placed fixtures and natural light can make a small shower area appear larger and more inviting.
Design versatility allows for various configurations, from traditional square showers to more contemporary, open-concept designs. Each layout offers different benefits, whether prioritizing accessibility, aesthetics, or efficient use of space. Proper planning ensures that small bathroom showers are both functional and visually appealing, providing comfort without compromising on style.



